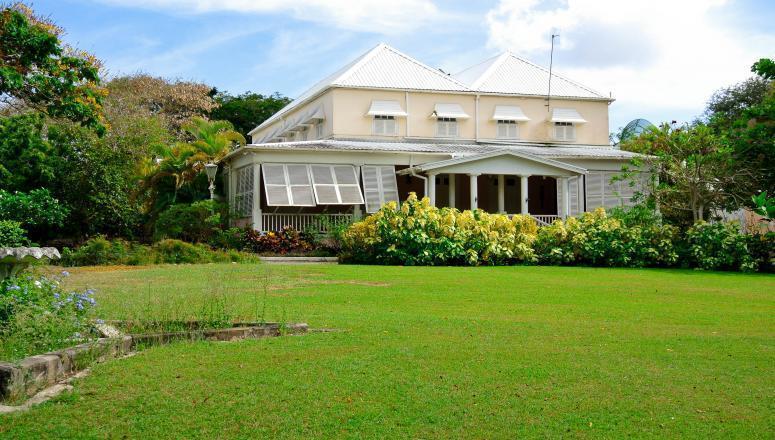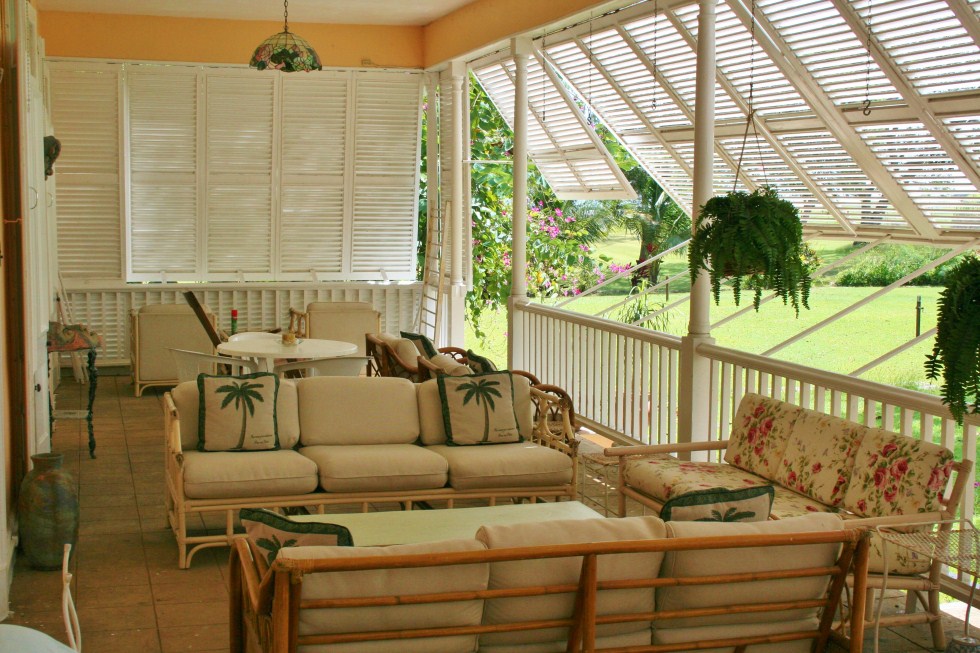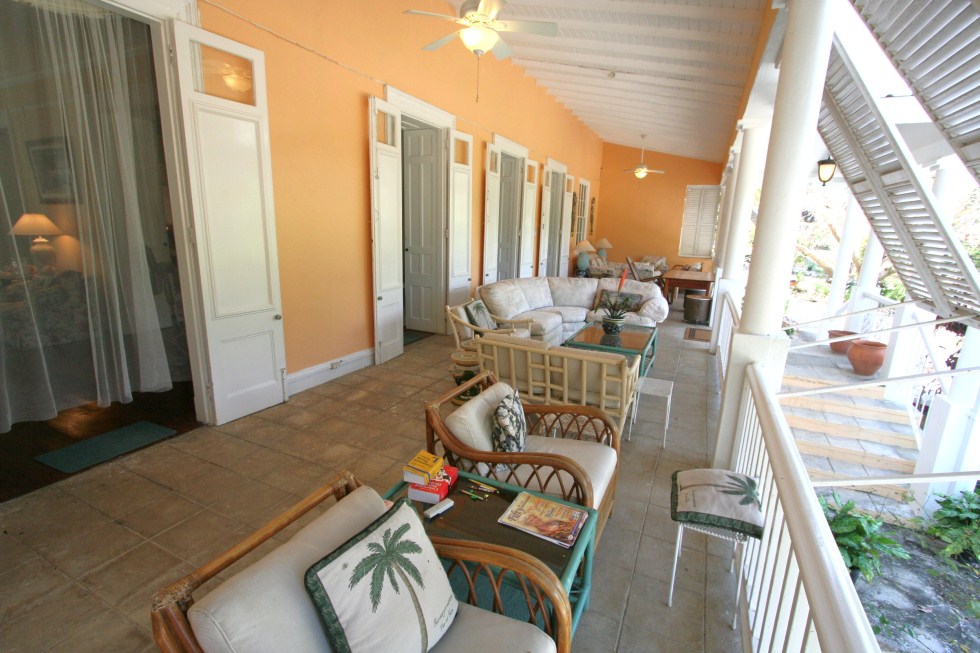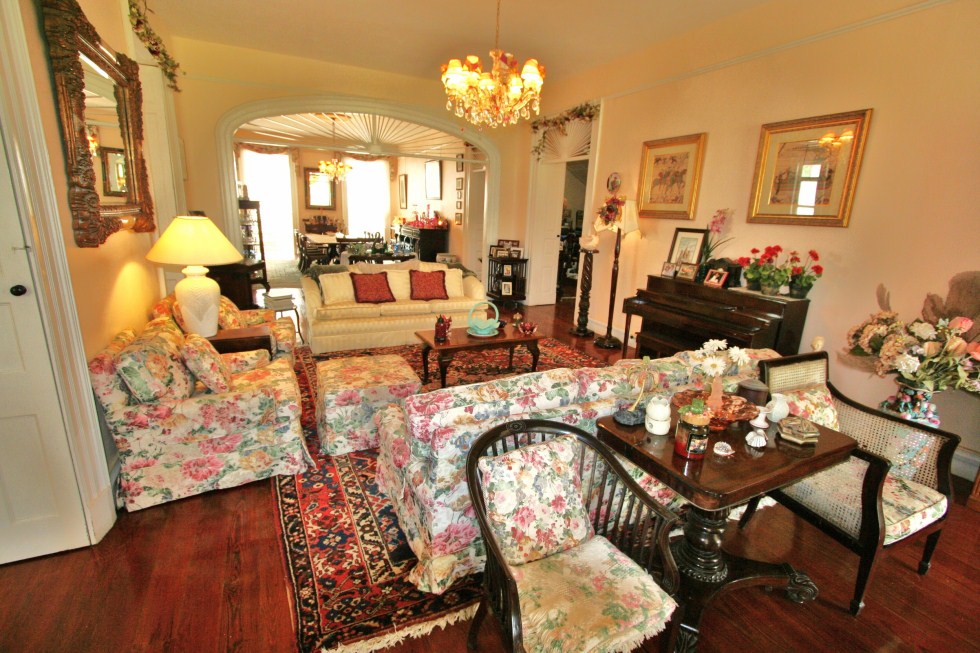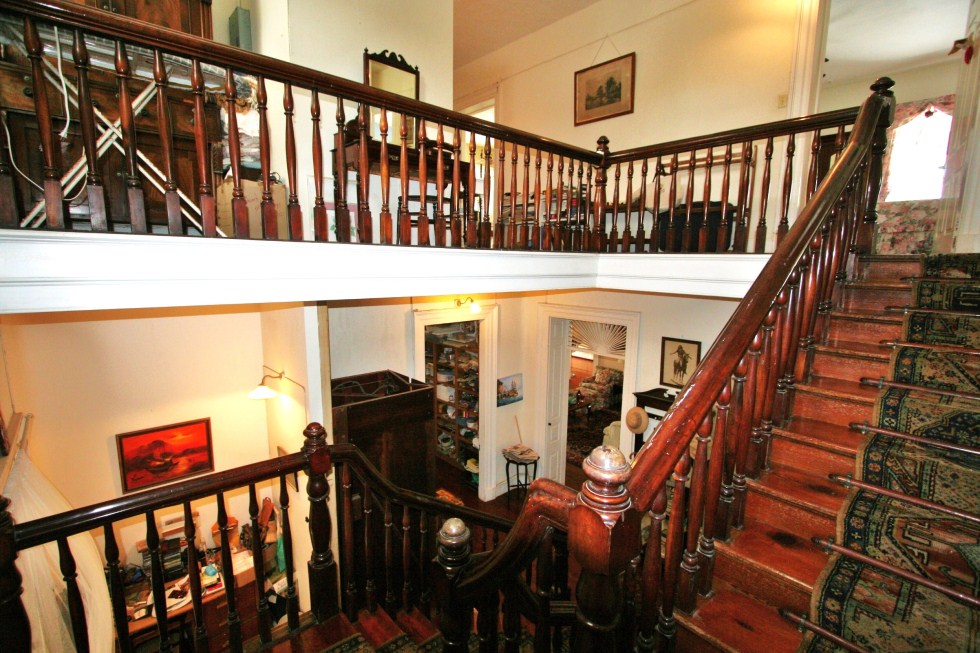Yorkshire Great House
Location: Yorkshire Great House, Christ Church
5 Bedrooms, 3 Bathrooms
Price: USD 1,997,500
Property ID: 1057DC
Gross Land Area: 161172 sq. ft.
Property Highlights:
- Traditional Barbadian Home
- Historic Elegance
- Easy access to the south coast
- Countryside setting
- High Ceilings
- Wooden floors
- Hurricane shutters
- Mahogany Staircase
- Fully enclosed
Description
Yorkshire Great House is a beautiful traditional Barbadian Great House that dates back we believe to around the Middle of the 18th century. Sitting in an elevated position on the southern side of the St. George Valley the home has been lovingly maintained by its current owner with much of its original period charm and historic elegance carefully preserved. Antique furnishings and original paintings adorn the Great House and enhance the authentic setting that graces this historical private residence.
Located just a few minutes north of the ABC Highway the property offers easy access to the south coast and yet sits in a peaceful, green countryside setting that enjoys a cool breeze from the north east trade winds that gently blow across the island. Records that are still in the owners possession show that considerable restoration work and improvements were done to the property in 1910.
Spacious reception rooms with wooden floors, high ceilings, wooden architraves, picture rails, original hurricane shutters and a beautiful, grand, mahogany staircase all combine to give an insight to the splendor and charm that this historical colonial period enjoyed.
The grounds are well kept with mature trees spreading their massive branches over the lawns that surround the house. A lawn tennis court which sits to the south east of the large rear patio and which no doubt offered countless hours of fun and frolic to previous generations could easily be brought back into use should the desire arise.
The accommodation comprises:
Ground floor
- Front patio (50’ x 12’)
- Living room (25’ x 15’6”)
- Dining room (25’ x 15’6”)
- Breakfast room(16’9”x 17’7”)
- Enclosed patio room(11’8” x 53’6”)
- Rear patio(12’ x 50’)
- Kitchen(13’3” x 23’6”)
- Yam room (storage/work room) (18’5”max x 30’6”)
- Bedroom 5 with en-suite bathroom (14’9”x17’8”) + (7’ x 18’ 5”)
- Elevator (not in use)
- Garage(15’6” x 19’)
First floor
- Landing with elevator (not in use)
- Master bedroom with en-suite ( 16’9” X 16’3”) + (6’8” X 10’6”)
- Bedroom 2 with sink (16’9”X16’3”)
- Bedroom 3 with sink(11’2” X 17’2”)
- Bedroom 4 with en-suite (16’9” x 16’3”)
- Shower
- w/c
Outside
- Staff quarters
- Garage
- Grass tennis court (not in use)
- Mill wall (built for satellite)
The grounds are laid mainly to lawn and are fully enclosed. Mature trees offer privacy and shade and there is adequate paved and garden parking for large functions on the property.
Villa Features
|
|
|||||||||

